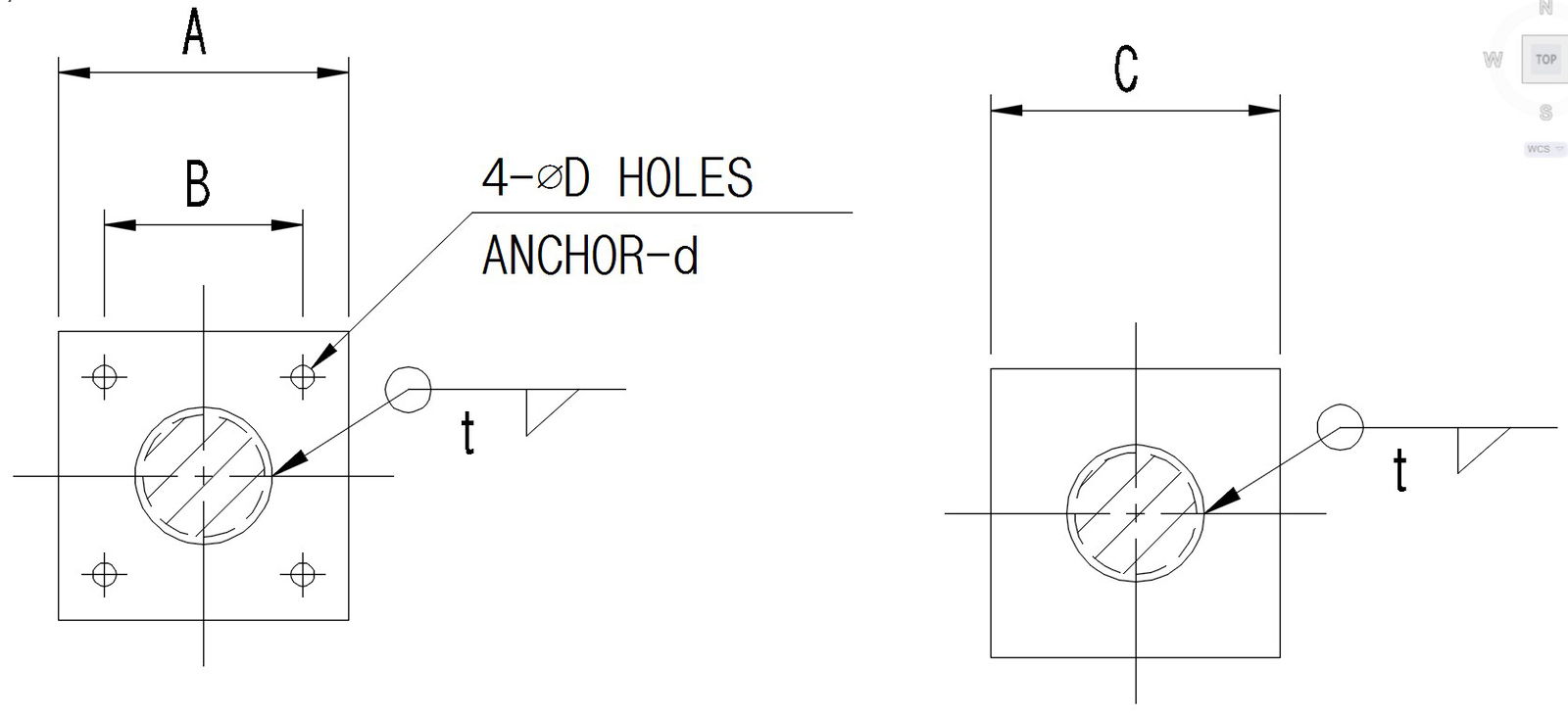Steel plate 2d design in AutoCAD drawing, CAD file, dwg file
Description
Steel plate 2d design in AutoCAD drawing. There were 4- D dia. anchor bolt holes are specified. For more knowledge and detailed information download the AutoCAD 2D dwg file.
Uploaded by:
viddhi
chajjed

